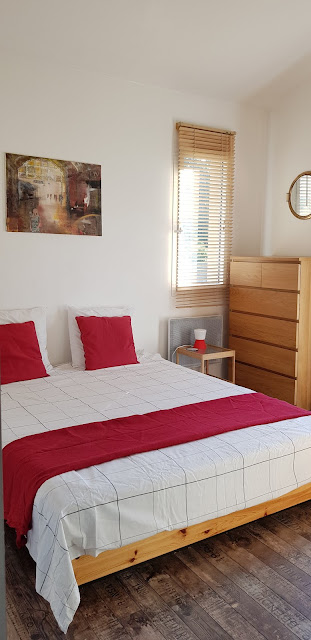140m2 / 3 Bedrooms / Mezzanine Level / Open Plan / Garage / Electric and Wood burner heating
140m2 / 3 chambres/ Mezzanine / Grande pièce à vivre / Garage / Chauffage au bois et au sol
________________________
Dining area:________________________
Next to the kitchen, open plan, between the kitchen and the living room. There is space for 8 people.
Salle à Manger:
Ouverte sur la cuisine, à cote du salon. Vous pourrez y asseoir 8 personnes facilement.
High ceiling and sliding doors that open up to the garden deck. A fireplace for winter heating.
Salon:
Hauts plafonds et des portes coulissantes menant au jardin. Poêle à bois pour vous rechauffer l'hiver.
Salon:
Hauts plafonds et des portes coulissantes menant au jardin. Poêle à bois pour vous rechauffer l'hiver.

Kitchen:
 Fully equipped kitchen with a five burner gas stove and a electric rotisserie oven, three fridges and a dish washer. High ceiling opened towards the mezzanine.
Fully equipped kitchen with a five burner gas stove and a electric rotisserie oven, three fridges and a dish washer. High ceiling opened towards the mezzanine.
Cuisine:
Cuisine equipée avec cuisinère à gaz et un four avec rôtisserie électrique, 3 frigidaires et un lave-vaisselle. Haut plafond ouvert sur la Mezzannine.
Larder: Attached to the kitchen is a larder for food storage and a washing machine.
Garde manger: Derrière la cuisine, espace pour y stocker vos courses, ou y installer une buanderie.
Garde manger: Derrière la cuisine, espace pour y stocker vos courses, ou y installer une buanderie.
Garage: A one car garage, or more likely a large space storage/workshop/gym.
Garage: Pour y garer une voiture, ou installer un coin gym ou atelier.
Garage: Pour y garer une voiture, ou installer un coin gym ou atelier.












